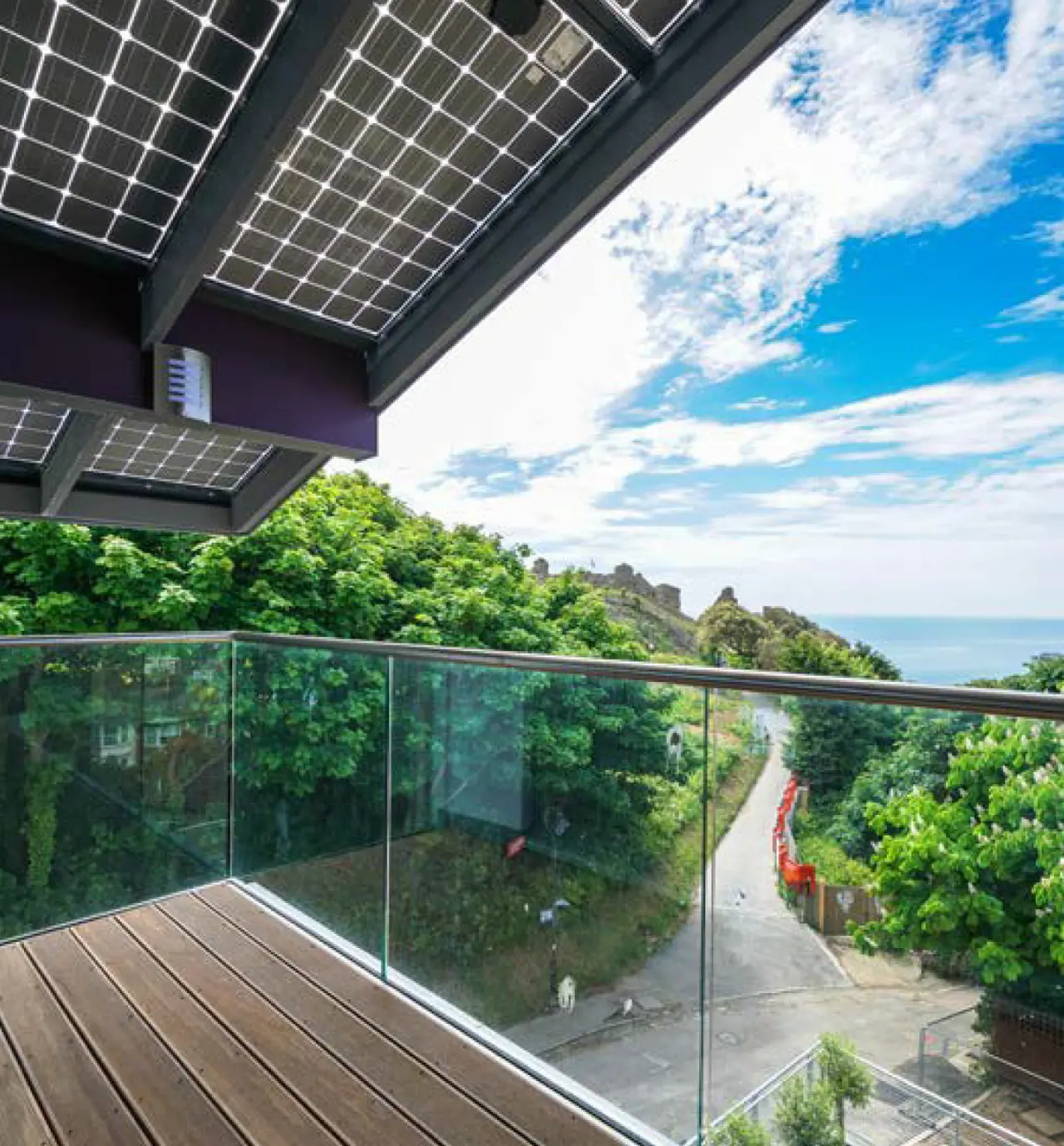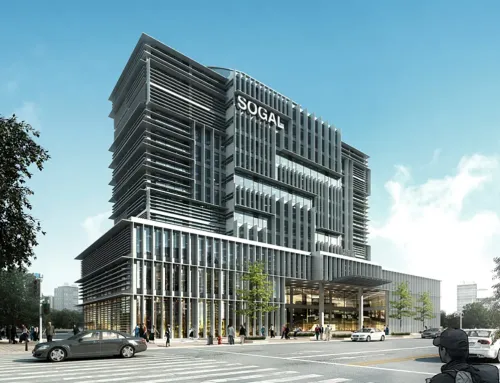Dalian Office
Project information
Client: Shuangtaigou Village
Project Date: 2012
Site Location: Dalian, Liaoning Province, China
Project Status: Concept Design
ZEDlife has been commissioned to redesign a multi-purpose building, including offices, auditorium, restaurant and exhibition space, as part of a new masterplan in Dalian. The building, whose construction has been stopped for more than a year, wraps around the edge of the site, framing views across the new deveopment and the beautiful surrounding landscape and becoming one of the mayor attractions of the new development. The existing scheme is composed of two wings of offices and a circular space in-between them where Landscape surrounding the office building restaurant and auditorium have been located.
Such design has raised many issues which will be explained in the folllowing report. The aim of ZEDfactory is to provide design solutions and give the appropriate vibrant language to the building to connect it either with the landscape and with the surrounding masterplan.
The big idea is to use the low energy strategy to both deliver a comfortable well lit administrative hub for the community at the same time as transforming the appearance of the new building. Each piece of functional engineering logich as been carefully composed to create a new aesthetic that reflects the environmentally benign aspirations of the new community.
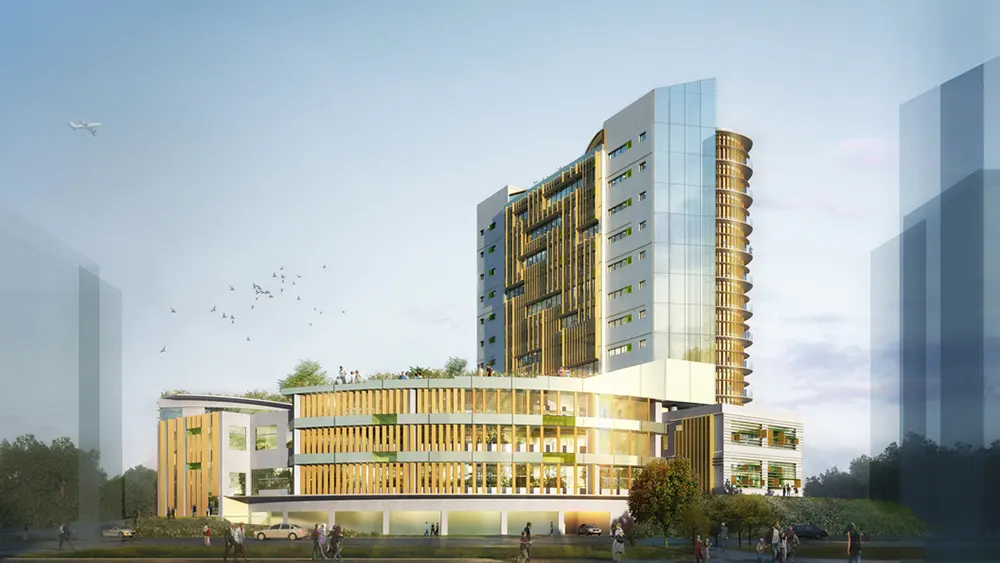
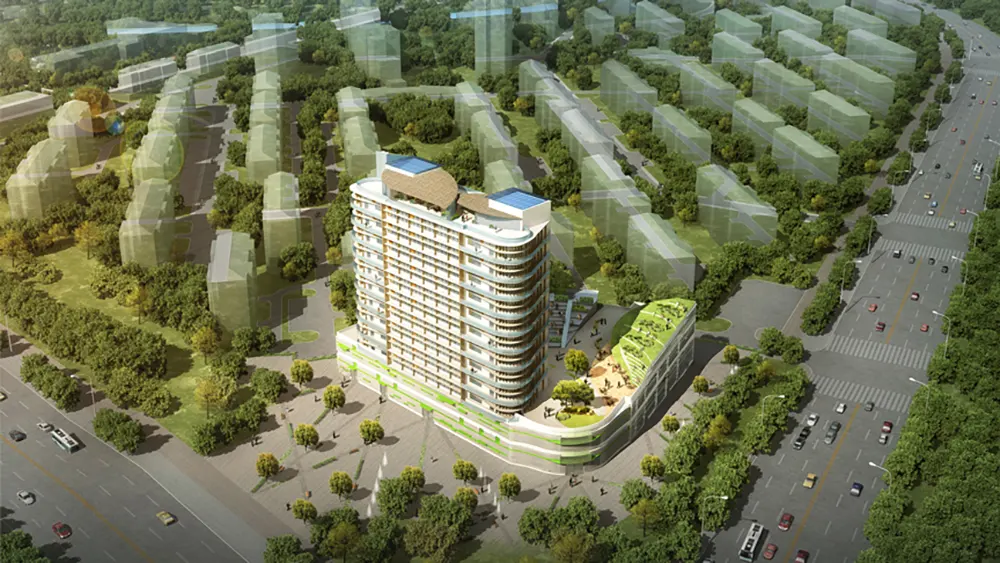
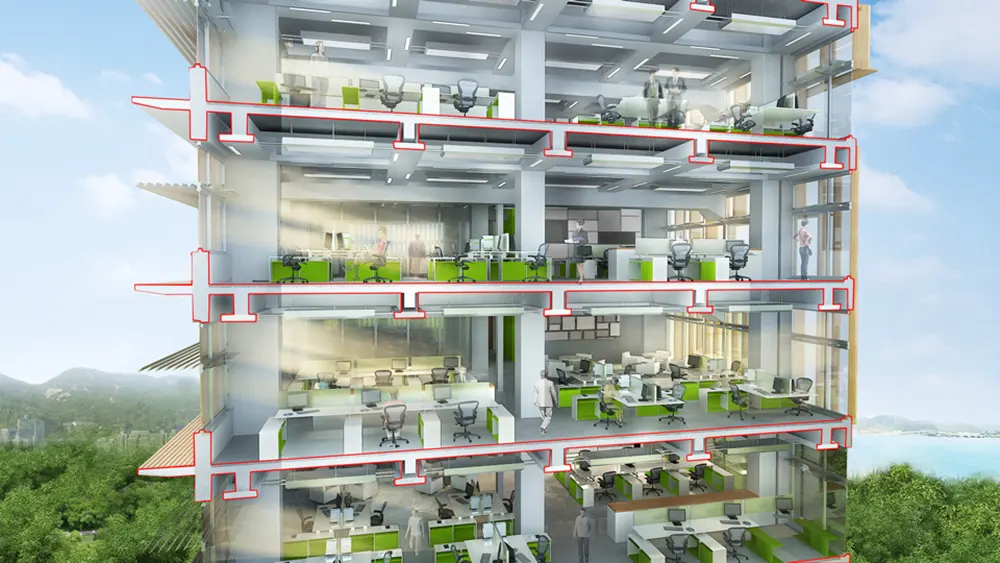
Related Projects
Get in Touch
