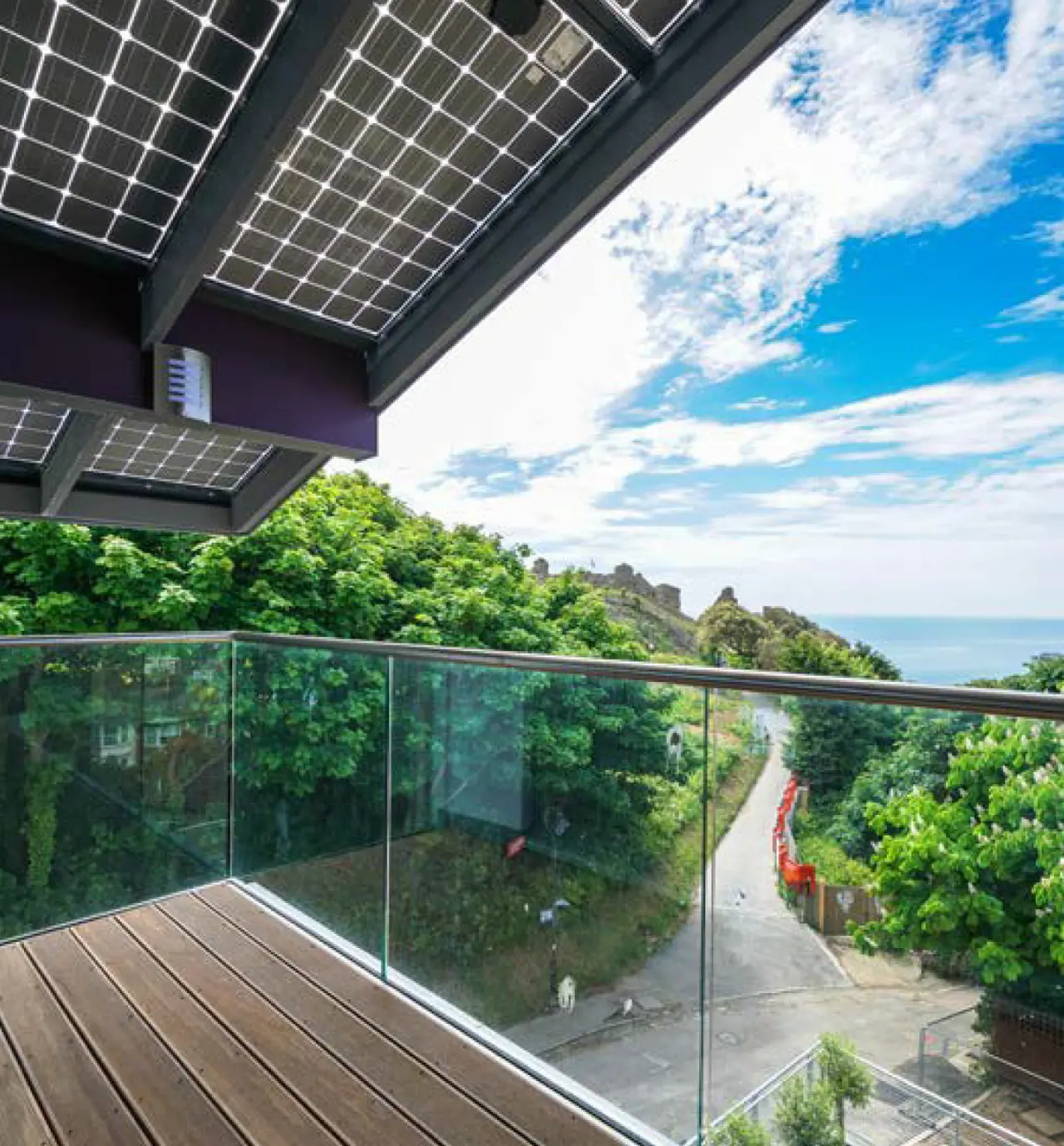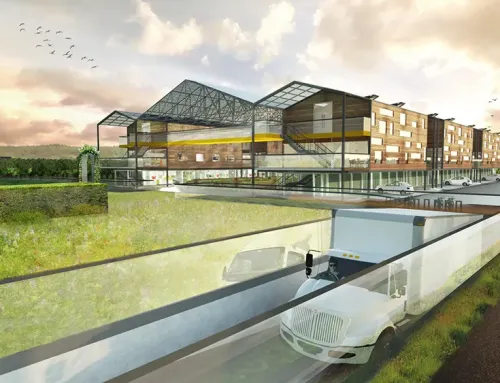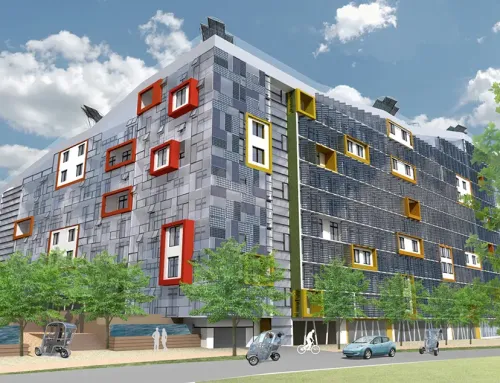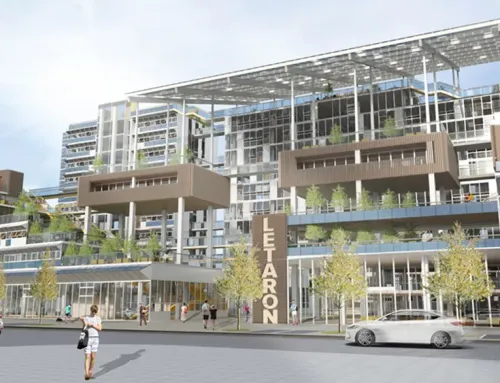Club House
Project information
Client: Guangzhou Lieqi Furniture Co.Ltd.
Project Date: 2013
Site Location: Zhejiang Province Shangchuan
Project Status: Concept Design
ZEDlife designed a central atrium space that was predominantly glazed and clad in solar electric panels on its southern surfaces. This structure cascades down the mountainside like an abstracted dragon – its open mouth both swallowing the prevailing winds and absorbing tourists from the existing car park at its base.
The visitors enter the building via a gentle ramp that connects all the activities in the building – passing a café / bar and restaurant and up into exhibition space, past a library and reading space – over the atrium and back down through the water museum and lecture hall to the atrium market place. Almost every visitor will take this route because it is filled with light, interesting views over the landscape and is fun without requiring too much exertion. On the way, they will learn about the village and the building, and leave ready to make the best of the day ahead.
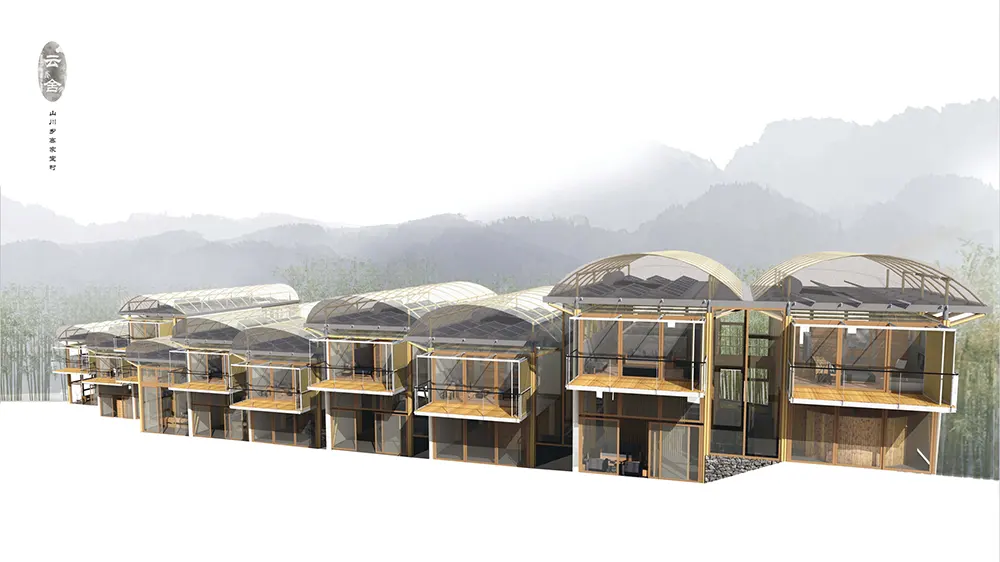
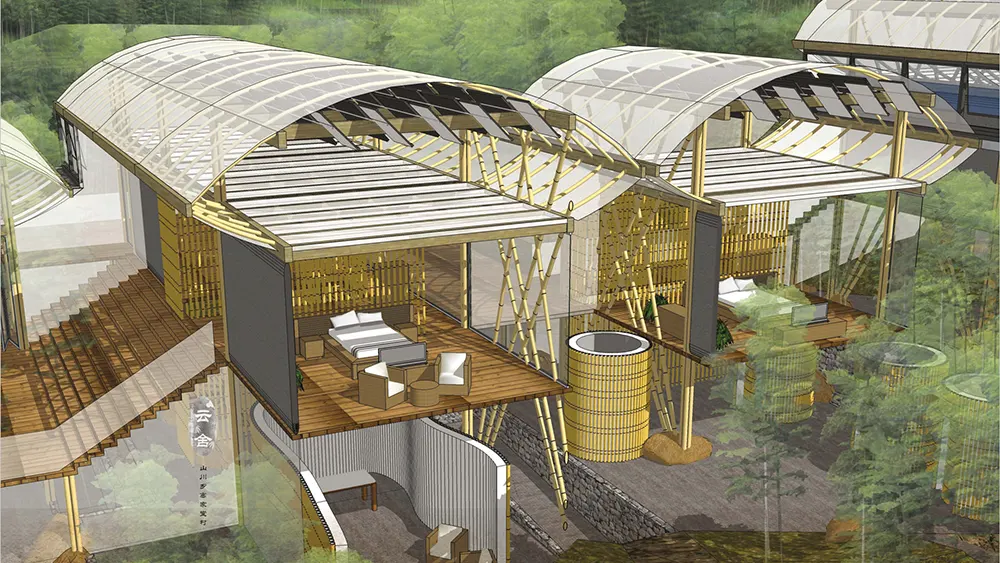
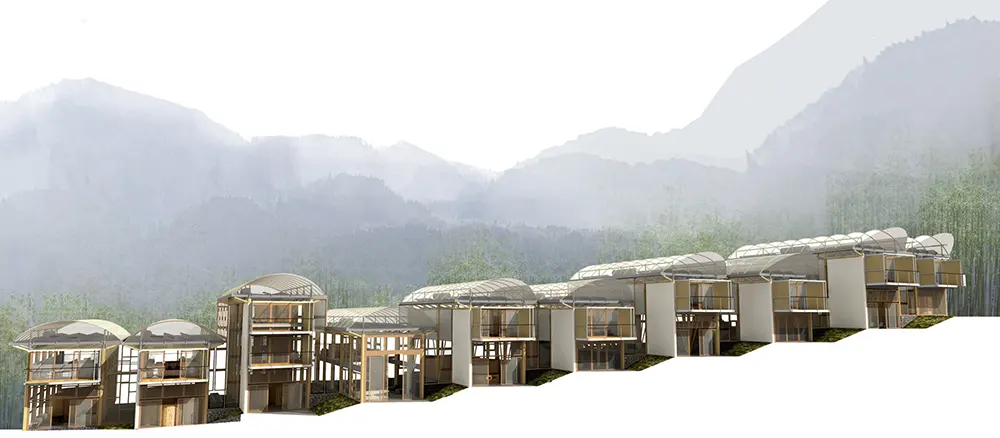
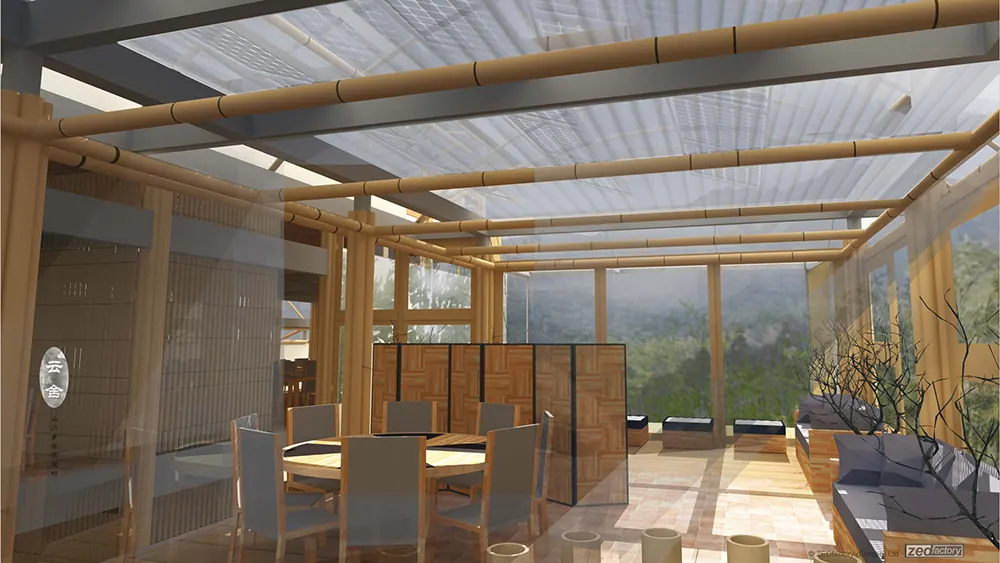
Related Projects
Get in Touch
